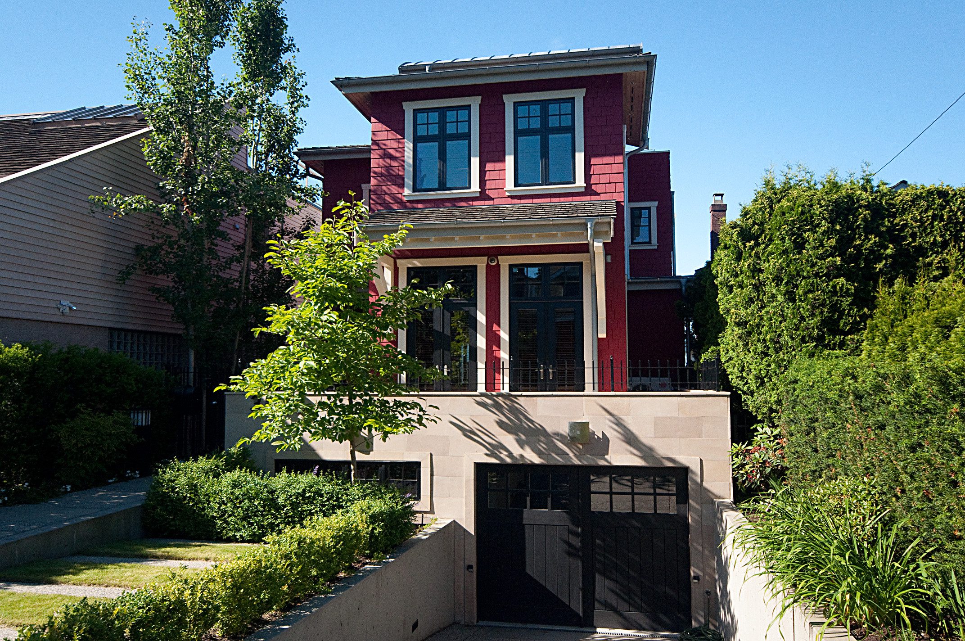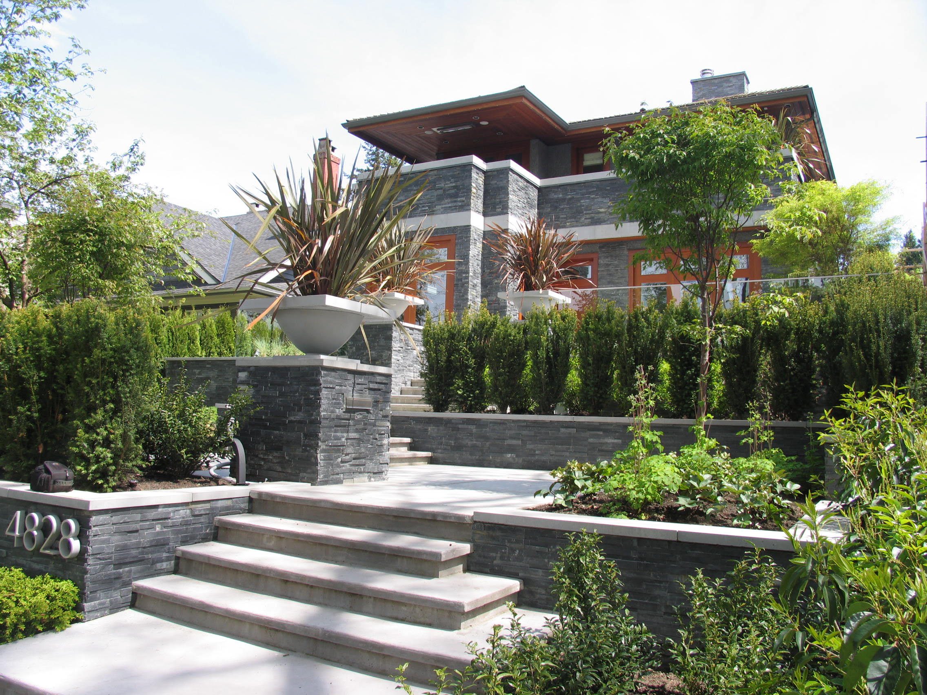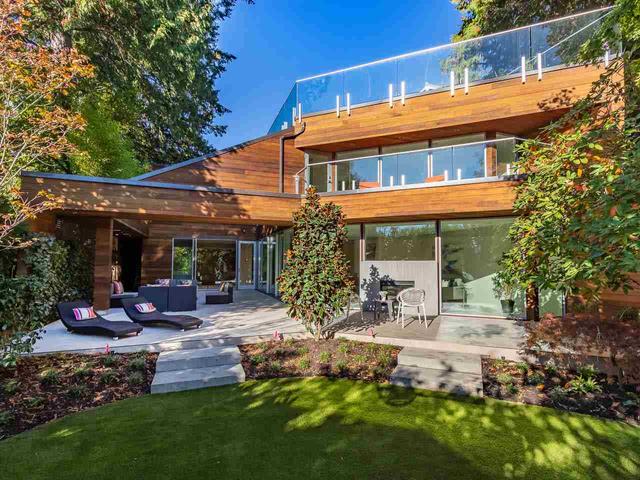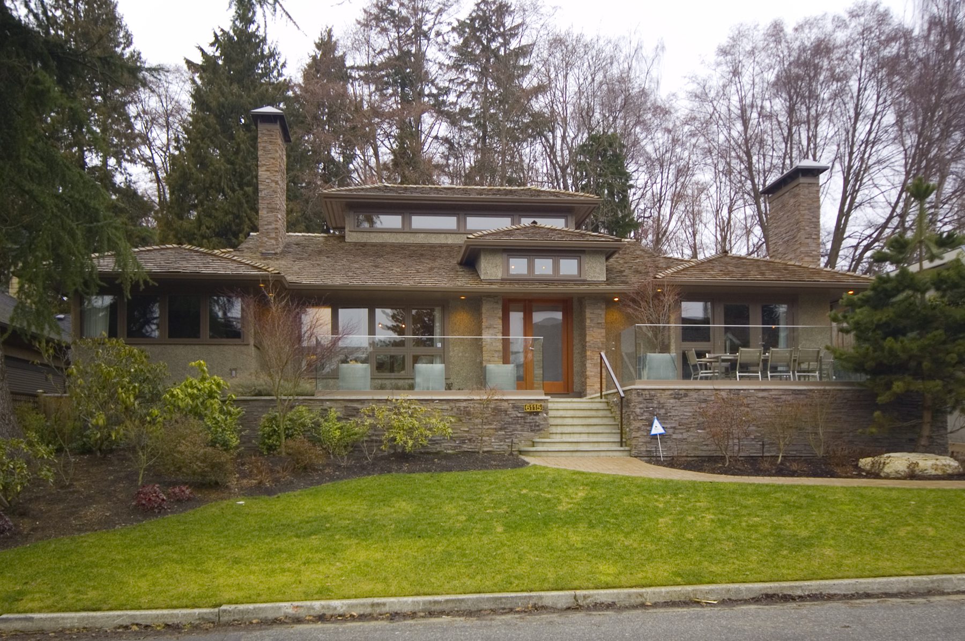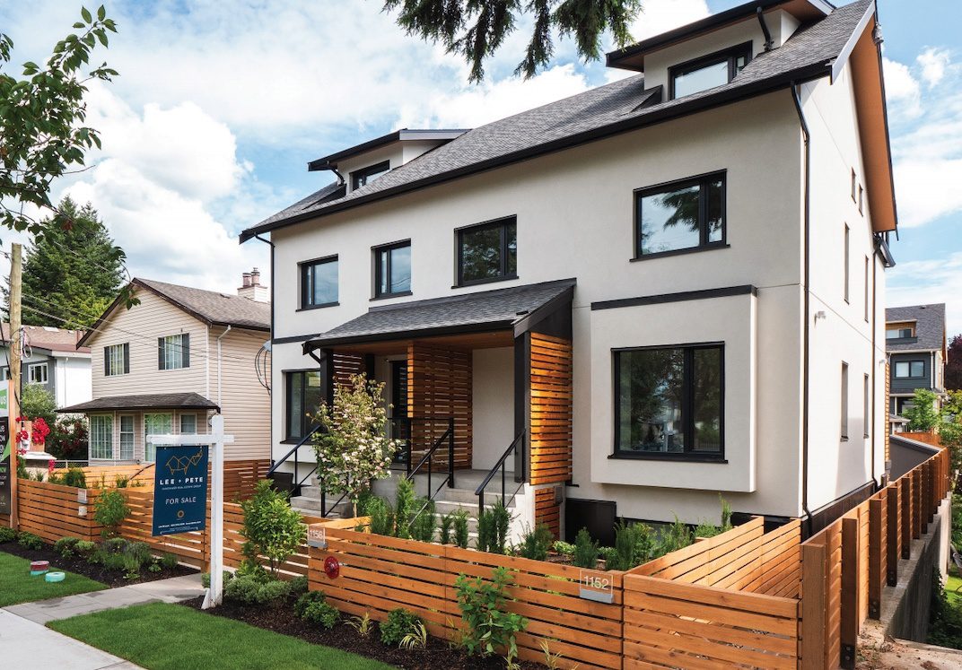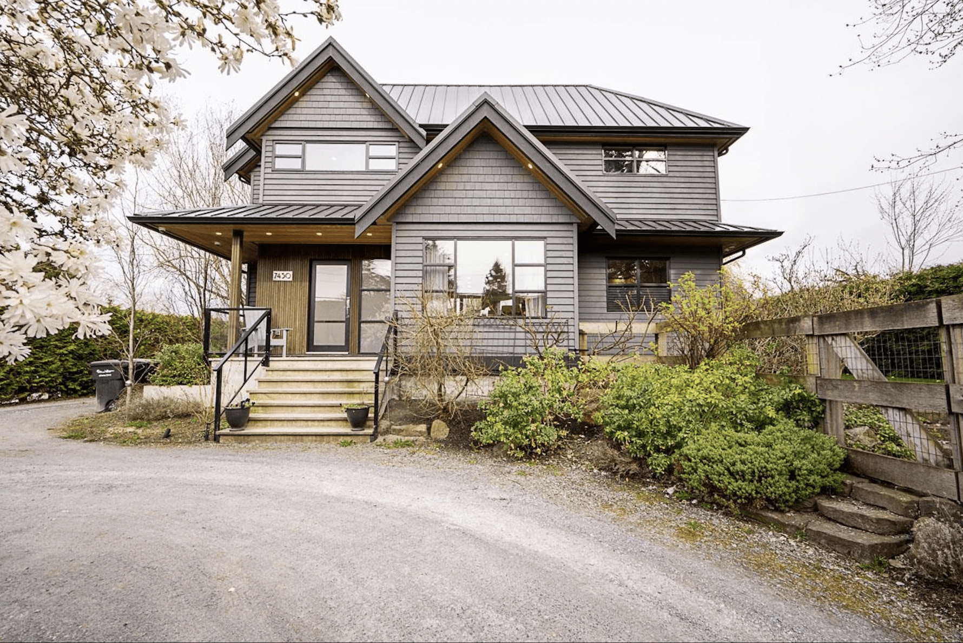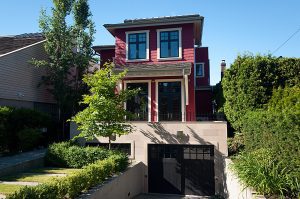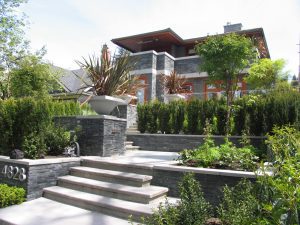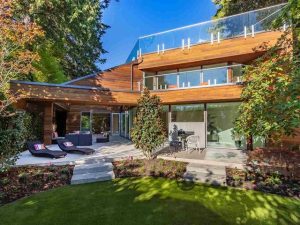Previous
Next
A Shaughnessy Classic Totally Rebuilt
Incorporating time honoured craftsmanship, we recreated the architect’s floor plan with elegant oversized rooms and attention to every detail. Four bedrooms and a master with a giant walk-in/dressing room, and spa ensuite make this a home worthy of former Canuck Daniel Sedin.
A light-filled study area with window benches completes the upper level. The main offers gorgeous walls of windows and wainscotting, formal dining, den/office with built-ins, separate craft/music room, living room & family-sized kitchen/family room opening onto a private backyard deck. Other features include a playroom, wine cellar, and gym. As a finishing touch, the semicircle driveway adds to a sophisticated street appeal worthy of this classic gem.
Unique Features
- Elegant oversized windows flood rooms with natural light.
- Energy-efficient upgrades like high-performance windows, doors, and insulation reduce energy costs
- The luxurious master suite includes one of Vancouver’s finest walk-ins
- Entertainment space on the lower level includes a family room, media room, playroom, and even room for a wine cellar and gym
- Exterior design: a mix of stone, wood, and glass with carefully selected landscaping complements the green spaces prevalent in Shaughnessy
